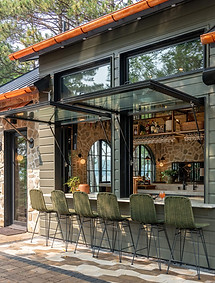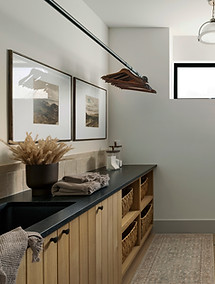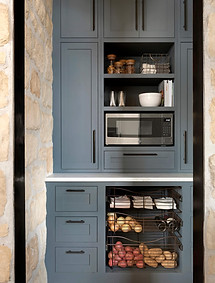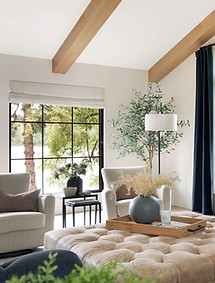
Tays & Co. is a full service design studio, developing spaces that provide their clients with the true feeling of home. From large scale new builds, to remodels, or boutique commercial spaces, Tays & Co. designs are rooted in natural elements, mixed textures and materials, as they focus on each individual client's tailor made space. We believe in quality over quantity, keeping not only beauty, but functionality in the forefront of our design process, as well as overall client experience. From concept to completion, Tays & Co. has every detail covered. We are Minnesota based, but service projects nationwide.
SERVICES
01
ARCHITECTURAL DESIGN SERVICES
We believe our best designs start at the beginning. Our team has a finely tuned ability to interpret the complex needs, daily habits, and desires of our clients, and translate them into spaces that work in harmony with the natural elements around them and any challenges provided by nature or governing bodies. We love to collaborate with structural engineers, builders, and/or licensed architects to achieve your perfect space.
02
PHOTO REALISTIC RENDERING
Throughout the design process, most people struggle to get a true understanding of what their space will look like, creating anxiety about the end result, but with our rendering package, you can feel at ease knowing exactly what you're going to get, before the project even begins. We start with the most basic elements, zeroing in on what you love and what needs just a little nudge to make it perfect for you. When you experience your space virtually, you can avoid all of the costs of demolishing after the fact or living in regret of decisions you couldn’t fully visualize. You can see examples of our renderings under our projects.
03
INTERIOR & EXTERIOR FINISH SELECTIONS
We do all of the legwork in selecting the architectural materials that will make up the bones of your home, both on the interior and exterior. Tays & Co, not only ensures that each room has its own feeling, but that the selections within it flow throughout the entire home. We rely on the perfect balance of mixed materials and finishes to create an elevated, yet lived in feel.
04
CUSTOM FURNITURE & CABINETRY DESIGN
Tays & Co. thrives on innovation. Although we all love Pinterest, Instagram, and Houzz, we tire of the noise, and redundancy in the endless scroll. We don’t believe in a one size fits all category for homes. Whether it is a singular piece, or an entire home of tailor made selections, our clients love the feeling of having a space with solutions that better fits their exact needs, desires, and aesthetics; this is the feeling of home.
05
FURNISHING SELECTIONS
As designers, we are able to provide our clients with the best products available on the market, and pieces you can’t find in any box store. When creating a space for our clients, we love mixing old and new, personal memorabilia, lighting, furniture, art, and decor, to set a tone. We are constantly exploring textures, fabrics, shapes, manufacturing processes, and customer satisfaction to ensure that we provide our clients with the highest quality, longest lasting, current, yet timeless pieces to give their spaces soul and breathe life into a home. Tays & Co takes care of everything from space planning, selections, procurement, order tracking, coordinating storage, and final delivery. Whether you want full service design, or just want to see great products we believe in, soon you'll be able to check out our online shop for some of our favorite curated furnishings.
06
INSTALLATION
There is an art and science to getting every last piece of furniture and decor into a space and ready to walk in and begin living in your dream space. Tays & Co has perfected conducting the orchestra of people necessary to safely deliver, unbox, remove waste, and place your furnishings exactly to plan. We style, fluff, primp, steam and tidy every last detail so that when it is time for your reveal, everything is perfect, and you don't need to spend months and months getting things together after waiting so long for your space to be constructed.
07
CONSULTING
When our schedule permits, we offer live design consulting, either in person, via video, or phone call. This limited service is offered on an hourly basis.


OUR PROCESS

PHASE 01
PROJECT DISCOVERY
Every project begins with a new client questionnaire. The more detailed you are here, the better. We will thoroughly review, and if things feel like a fit, we'll schedule a 30 minute discovery call. After our call if both parties feel like things are a fit, we'll setup an in person meeting. As we understand the full scope of the project we will create a design contract. Once that contract is signed and we receive the project retainer, your place will be officially held on our design schedule.
PHASE 02
RESEARCH & DESIGN
Once your project is underway, we will begin by creating floor plans, selecting finishes, fixtures, designing custom pieces, and true to life 3D renderings so you have full confidence in exactly what your dream space will feel like.
This is an incredibly exciting part of the process, and because of that excitement, it’s easy to want to see it all RIGHT NOW. This section of the process, although full of anticipation, also requires tremendous amounts of planning and thought, remember here that good design takes time. We have a methodical process that will take you from initial ideas to the last inch of your space being perfect for you, and no step can be skipped. We will have regular meetings throughout the research and design phase to keep the project tailored to your exact needs and beyond your expectations.
PHASE 03
PROJECT SOURCING & BUILD
The plan is perfect and it's time to execute. While your builder is bringing the plan to life, we are working with our artisans and vendors to create your custom pieces, procure and store the products that will complete your space.
PHASE 04
INSTALL
This is our favorite part! After the last contractor has left your space, we bring everything in and our team gets to work setting up and styling the final details. Depending on the scope of the project this usually takes between one day and one week before the big reveal, when you finally have your completed new space revealed to you for the first time!
PROJECT INQUIRY
NOW BOOKING NEW PROJECTS FOR 2025

WHAT THEY'RE SAYING

CAREERS
We are always looking for exceptional talent. If you believe you have something to offer Tays & Co. Design Studios, feel free to send your resume to hello@taysandco.com!

PRESS


Modern Farmhouse Style
Keep it Simple
Early-Spring 2023

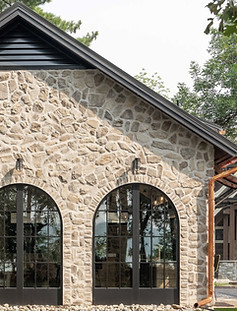
Home by Design
Down to Earth: Outdoors
April 2023


POTTERY BARN
Fall 2021 Catalog
















